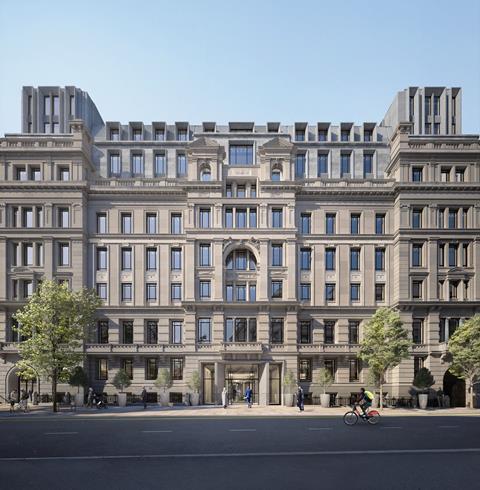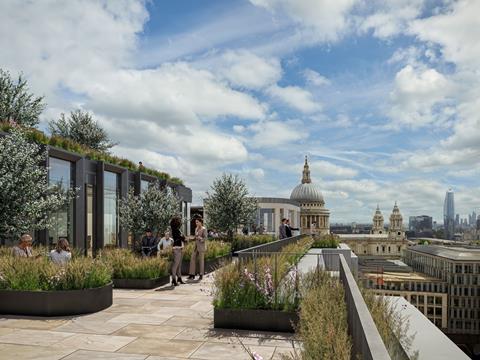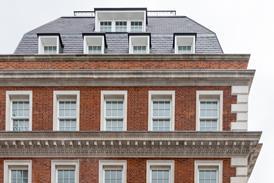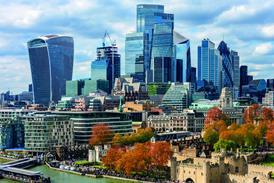Architect on the 1 St Martin’s Le Grand is Orms
A Singaporean investor and developer is set to overhaul a Victorian office block in the shadow of St Paul’s Cathedral.
Ho Bee Land has been given a resolution to grant planning for the cornerstone site at 1 St Martin’s Le Grand in the City of London.
The firm said it was its first commercial development project in London, although it has been an investor in the city since the mid-1990s with its assets including the Scalpel and Ropemaker Place.

Architect Orms is behind the retrofit scheme, which will see 320,000sq ft of office space running across 13 storeys, an increase of three storeys on the existing building, which is located 300 m from St Paul’s Cathedral and was originally built in 1895 for the Post Office. The building was reconstructed in 1984, although the original facades were retained.
Work, which will also see some partial demolition, will include new roof terraces and new public realm.
Others working on the scheme include planning consultant Avision Young, project manager Savills, cost consultant Quantem, services and sustainability consultant Hilson Moran and structural and civil engineer Elliot Wood.
Federico Bianchi, UK CEO of Ho Bee Land, said: “1 St Martin’s Le Grand is a rare opportunity to reposition a landmark, historic building as the state-of-the-art, sustainable workspace demanded by businesses in the City of London today.”
The remodelled building will feature a double-height reception visually connected to the adjacent Postman’s Park and landscaped green terraces with panoramic views across London.

Ho Bee Land said the existing building’s historical stone-clad facades will be “largely retained” while it added the scheme will also include facilities for tenants at ground floor and basement levels.
Historic England has previously said it “welcomed” the proposals but said it was concerned the roof extension would “cause some harm to the significance of the host building and the setting of the conservation area”.




















No comments yet