Firm was original contractor on Fosters-designed scheme opened by late Queen in 2002
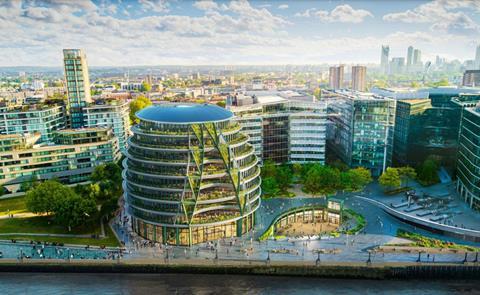
Mace is set to overhaul London’s former City Hall which has been empty for nearly four years after mayor Sadiq Khan relocated its functions to a new address in Newham.
��Ȧ understands the firm has signed up for a PCSA on the scheme, which will see the building reconfigured into office space, with the job believed to be worth around £150m.
Client on the scheme is Kuwaiti-owned St Martins Property Investments (SMPL) which bought the More London development, which includes the former Greater London Authority building, for a reported £1.7bn in 2013.
City Hall moved out of the Norman Foster-designed building at the end of 2021, relocating to a conference centre opposite the O2 in a bid to cut costs.
Mace, which has won a string of high-profile deals recently including the £700m British Library redevelopment and the £200m Edge Liverpool Street scheme, won the original CM deal in 1999 to build the scheme with the building opened by the late Queen three years later.
Under plans drawn up by Gensler, Mace will straighten the egg-shaped building, which leans at an angle, to allow it to include more office and retail space.
Now known as 110 The Queen’s Walk, the building described by former London mayor Ken Livingstone as a “glass testicle”, will be mainly comprised of commercial space with retail at the ground floor.
Gensler’s plan was given the green light by Southwark councillors just before last Christmas.
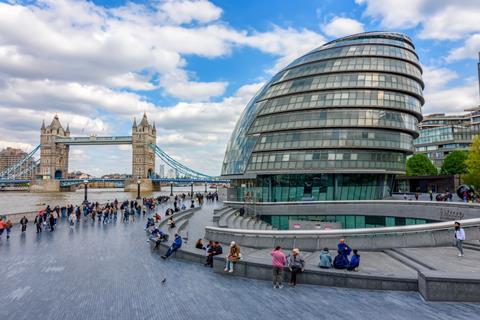
SMPIL had considered re-leasing the building after a “light” refurbishment but concluded this was not possible due to “challenges built into its design at a fundamental level”.
These included defects and leaks which it said had developed into the building fabric, the need to adjust floorplates to modern occupier standards and the need to achieve modern standards of sustainability.
The core of the building would remain in place, while its “over-complicated facade system” would be replaced with a more energy efficient facade and a series of planted terraces.
The scheme will add around 3,800sq m of floor space to the existing site, including 452sq m of office space and 3,300sq m of retail space.
Southwark’s planning officers said while the scheme would “alter and amend the character and appearance of a well-renowned building”, it would help with the site’s “usability and sustainability”.
The project team includes landscape architect LDA Design, structural engineer Waterman, facade engineer Ramboll, planning consultant DP9 and heritage consultant Turley








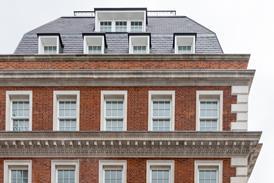
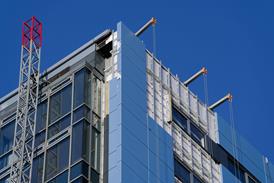


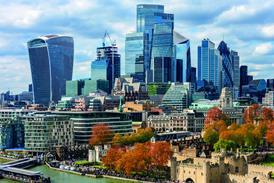










No comments yet