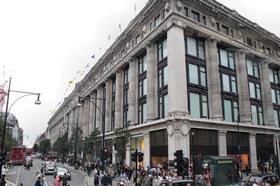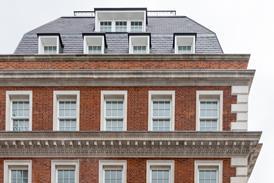Consultants join Shard architect on major department store project

Engineer Expedition and consultant EC Harris are working on a major extension plan for Selfridges’ flagship Oxford Street store.
The consultants will work with Shard architect Renzo Piano on the project, which is thought to include a luxury hotel, retail and office space.
An industry source said the scheme was in the very early design feasibility stage and that a planning application was unlikely to be submitted this year.
It is not known what role EC Harris will fulfill on the scheme.
��Ȧ first revealed the appointment of Renzo Piano on the scheme in May - the Italian architect’s third London scheme after the Shard and the colourful Central Saint Giles development in Soho.
Selfridges is revisiting a decade-old plan to extend the store on land behind the building, after shelving a £300m Fosters-designed scheme in 2003.
Selfridges said the scheme would set the retailer’s agenda for the “next century”.
The retailer said the plans would incorporate the 1909-built store, adjacent spaces and “new architecture within (and above) the urban block”.
The original plan was for a 100,000ft2 extension of the 500,000ft2 store as well as 300,000ft2 of offices and a hotel.
Stanhope is acting as development manager on the scheme.
Selfridges, Stanhope and EC Harris declined to comment. Expedition was unavailable to comment.























No comments yet