A bid produced in just six months has led to Australia’s first six-star convention centre
When the brief for a huge public-private partnership project asks for a four-star green rating, it might seem crazy to go to the trouble and expense of putting in a six-star bid, but that was the tactic of one of the competing teams for Melbourne Convention Centre.
It was a commercial decision, rather than a green crusade, explains Matthew Jessup, environmental group leader at WSP Lincolne Scott. The client, the Victoria state government, had funded the development of a tool to measure the environmental performance of convention centres – and the tool went up to six stars.
“We thought it was a pretty good clue,” says Jessup. “If you go to the trouble of creating a tool that goes up to six stars, are you really going to be happy with four? For us it became a nice way to have a clearly measurable point of difference. A lot of times when you design a building, you can make all these nice claims but you are only ever measured on cost or someone’s subjective assessment of the aesthetics. This gave an objective measurement tool to demonstrate what we wanted to do.”
The client liked the strategy and gave the job to the Plenary Group consortium, which included WSP Lincolne Scott. The Aus$500m Melbourne Convention Centre, which opened in June, became the first such building to achieve a six-star Green Star rating, which signifies “world leadership” in sustainable design and construction (see panel opposite).
The triangular scheme, linked to an older exhibition centre by a glass walkway, has a huge glass-fronted foyer which can accommodate 8400 people, a 5000-seat plenary hall which can be divided into three self-contained theatres, and 32 meeting rooms. Public-private partnerships (PPPs) all too often result in bland designs, so Melbourne Convention Centre is truly something to behold, especially given that the bid team had just six months to deliver a design good enough to put in a guaranteed price.
Jessup says innovation was encouraged by the three-point model used by the state government to assess public-private bids: strong and clear minimum and aspirational targets for sustainability; good reward for whole life considerations; and a budget that challenges the requirements of the project.
The architects, Woods Bagot and NH Architecture, building services engineer WSP Lincolne Scott and its specialist services arm Advanced Environmental, and the builder Multiplex had worked together before thanks to Melbourne’s relatively small construction community. “That’s one of the things the PPP model requires,” says Jessup. “It’s pretty important that a large component of the team is consistent from project to project.”
The architects were based permanently in a project office for the bid period, with the engineers calling in when needed. The first steps in such a project, says Jessup, are based on gut feeling: “In a short period, there’s no time for extensive options analysis. You look at each space and decide what the solution is. Then there’s a process of testing to prove your instinct is correct.”
Then the knack is to tie down 80% of the design, picking the big-hit items that will influence the cost and the end outcome, he explains. Once you’ve won the job, you have two to three years to sort out the details. Perhaps the biggest of those big decisions on this building was its layout, which turns conventional exhibition centre design on its head. Rather than burying the circulation space deep within, it is wrapped around the outside. This means the public spaces are daylit and the front-of-house can be shut while events are being set up.
“You find that you are using more energy during set-up and pack-down than during the conference,” says Jessup. “You can achieve more energy-saving during the outof- event period than during the events.”
Another big decision involved the foyer, which has an 18m-high glass facade to maximise daylight and a combination of chilled-slab and displacement airconditioning. “That had not been done in a significant way in Australia,” says Jessup. “It’s a technically risky thing to do.” Change to a more conventional solution later would have had serious ramifications because of the extra space required for air ducts.
In a short period, there’s no time for options analysis. You look at each space and decide what the right solution is for it. Then there’s a process of testing to prove your instinct is correct
The final important decision was the design of the 5000-seat main hall, which is cooled by displacement ventilation. Air is delivered from the plant room via plenums behind each row of seats. Body heat causes the air to rise and it is then drawn out via ducts. Since only the lower third of the space is cooled, this saved on insulation, which had an impact on structural design.
There were several challenges in firming up the hall design, such as providing a space that could be reconfigured into three smaller rooms and allowing for the seats to be hydraulically retracted to provide a flat floor. The seating manufacturers had to come up with a bespoke design.
“It’s an interesting problem to solve when you are supplying air through the seats and half of the time they are not there,” says Jessup. “That’s one of the things we knew we could not solve during the bid phase, but I wasn’t concerned about that. We spent more time getting the foyer right.”
No less important in the pursuit of the highest green credentials are the solar heating, which provides 40% of the hot water, and blackwater recycling, which reduces water consumption by up to 50%.
Blackwater recycling – bringing sewage water up to potable standard – is a fastdeveloping technology in Australia. From design to installation, the cost of the centre’s system went from Aus$1m to Aus$600,000. It wasn’t a tough decision to specify it, says Jessup, as the infrastructure for greywater recycling uses virtually the same equipment and testing regime, but instead of dual pipework you have one set. This offsets the cost premium in plant. Grade-A recycled water is used for toiletflushing, the cooling towers and irrigation.
One of the biggest problems was the 28 ��Ȧ ANALYSIS BSD NOVEMBER 2009 / ISSUE 10 commitment to use only timber accredited by the Forest Stewardship Council (FSC). This, combined with the “buy Victorian” policy on state projects, created a headache when it became apparent that no timber supplier in Victoria could meet the brief.
The industry rose to the challenge and now there are four suppliers in Victoria that can prove FSC chain of custody. “We failed because it became too difficult to get 100%. I would say we got 90%. But in terms of transforming the industry, it was a fantastic achievement,” says Jessup.
Asked if there were any disappointments, he mentions two. First, he would have liked natural lighting in the main hall, but the cost of achieving a meaningful level in a space of that volume while maintaining acoustic, brown and blackout requirements would not justify the result.
He was keen on natural ventilation in the foyer but the design team rejected this because the chilled and heated slab with displacement provided the energy savings for less cost. Jessup also concedes that natural ventilation would have been an inelegant solution once insect, bird and security actuators had been installed.
“I think we did a pretty good job during the early design stages,” he concludes. Now there is the matter of whether the building lives up to its billing. Four months into a 12- month period of fine-tuning, it’s too early to judge, but he says: “Every time I’ve been inside, I’ve been incredibly impressed.”
Jessup looks forward to the Parliament of the World’s Religions convention next month; not for spiritual reasons, but because the centre will be packed. “It will be exciting to see how it performs.”
Downloads
Ingredients of a six-star hall
Other, Size 0 kb
Source
��Ȧ Sustainable Design

















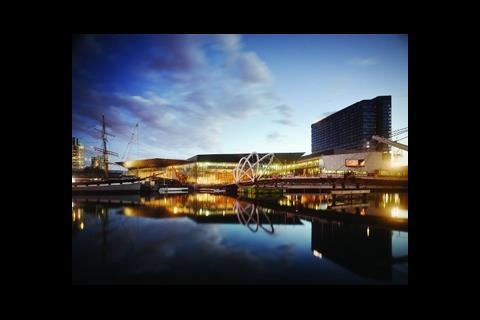
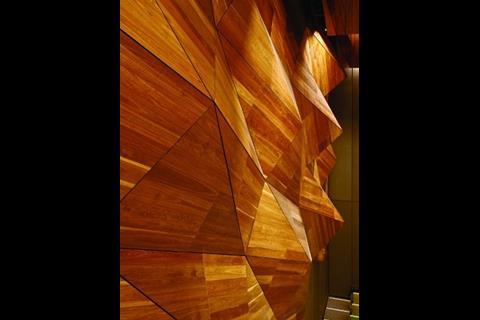
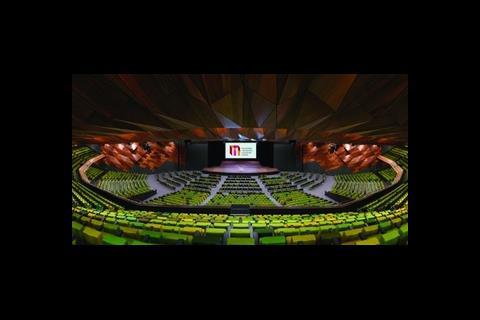
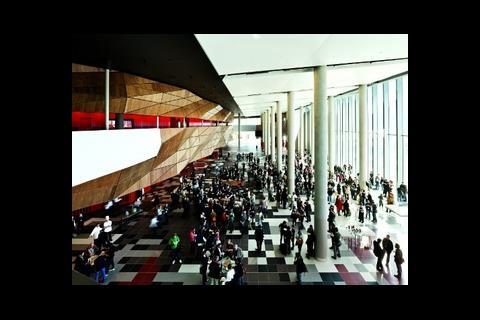
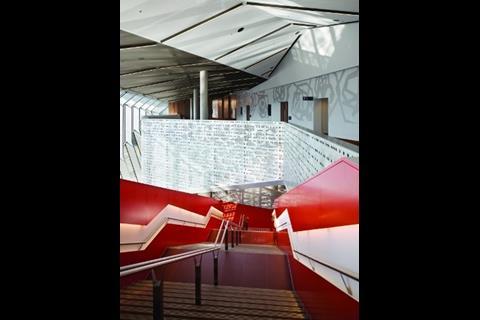
No comments yet