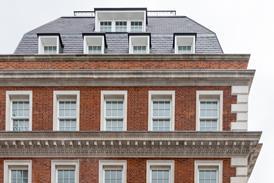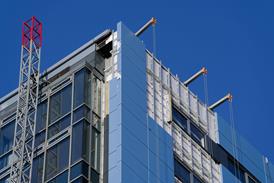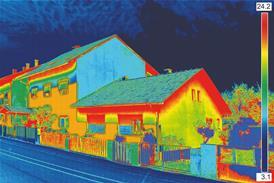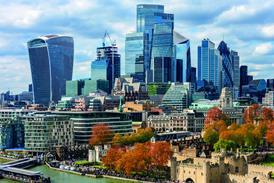- News

All the latest updates on building safety reformRegulations latest
- Focus
How safe are timber-frame buildings?
By Joey Gardiner2019-09-18T05:00:00

Joey Gardiner reports on what experts are saying about the Worcester Park fire, the implications for the building method and how it is regulated
Last week’s blaze at a Berkeley Homes development in Worcester Park, south-west London, is the latest in a spate of devastating fires. Residents testified to being woken by neighbours banging on windows and doors, telling them to get out of the four-storey building as the fire spread rapidly and firefighters struggled to get the blaze under control. In recent months, a series of buildings including a timber-frame care home in Crewe, a Holiday Inn in Walsall last month, and a Premier Inn vin Bristol in July, have burned down. These followed the flat fire in June that destroyed a new-build block on a Bellway development in Barking Riverside, east London, which had timber cladding.
All of these are on relatively low-rise buildings, and so far – thankfully – no-one has died or been seriously injured. But for those who have long been worried about the proliferation of timber-frame construction, a fatal fire is only a matter of time.
Read more…
This is PREMIUM content, available to subscribers only
You are not currently logged in. Subscribers may LOGIN here.
to access this story

A subscription will provide access to the latest industry news, expert analysis & comment from industry leaders, data and research - including our popular annual league tables. You will receive:
- Print/digital issues delivered to your door/inbox
- Unlimited access to building.co.uk including our archive
- Print/digital supplements
- Newsletters - unlimited access to the stories behind the headlines
now
Get access to premium content
Site powered by















