The flat floor slab has been the default option for contractors for years but they contain the bulk of an office building’s embodied carbon. A new system aims to change all that by reducing the embodied carbon of a floor slab by up to 75%. But are other solutions already to hand?
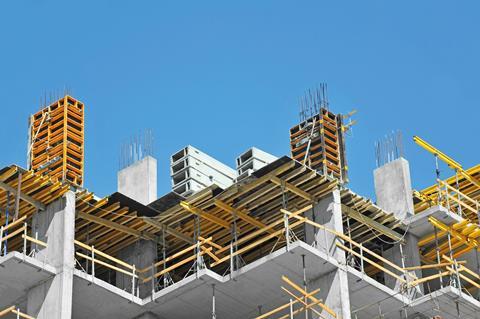
More than half of the embodied carbon in an office building is contained in the structure, with the bulk of it in the floor slabs. So, given the net zero agenda, it comes as no surprise that the industry is searching for ways to reduce the carbon impact of that humble building element, the floor slab
For a concrete-framed office building, the flat slab has been the default option for designers and contractors for many years. It does not have any beams, which means it provides a space-efficient, shallow structural zone, making it easy to install partitions and services.
The formwork is simple and quick to erect, with reinforcement easily installed. And the column grid can be irregular, making flat slabs ideal for residential buildings, as these tend to feature more irregular grids.
The downside is that flat slabs are very inefficient, which means that much of the material is doing nothing structurally. This deadweight means the columns need to be thicker and the foundations more substantial, which bumps up the embodied carbon further.
>>> Also read: Cost model: Low carbon frames
>>> Also read: Lessons of the Nightingales: how covid changed construction
A new system called Acorn aims to change all that by reducing the embodied carbon of a floor slab by up to 75%. It is a thin shell, shallow vaulted arch-type structure supported on each of its four corners by columns, and harks back to the brick vault-type structures used for centuries. The beauty of arch structures is that these play to the strengths of concrete, which is strong in compression but weak in tension.
Arches work as compression structures, which means much less material is needed for the same structural performance as a flat slab. It also means that much of the reinforcement, which provides tensile strength, is no longer needed. Here, we look at the Acorn system to see if has the potential to revolutionise floor slab construction and consider other ways of reducing the carbon impacts too.
Minimising material
Acorn is a partnership between Dundee, Cambridge and Bath universities and is backed with UK Research and Innovation funding. There is also industry involvement including from Laing O’Rourke. The project objective is to find a system that minimises the amount of material needed to build a concrete structure and can be built using modern methods of construction. “It’s got to be scaleable so you can set up a production line and churn these out,” explains Bath university’s Paul Sheppard, who is the project lead. The project has been benchmarked against a traditional office building with flat slabs and standard floor loadings.
A prototype was built in Cambridge university’s civil engineering department which demonstrated that it could be built with 60% of the embodied carbon of a flat slab. The team wanted to build a 6m x 6m bay as this is a grid size used in some commercial buildings. But funding constraints, and a limit on the size of the segments used to create the shell, limited this to 4.5m x 4.5m.
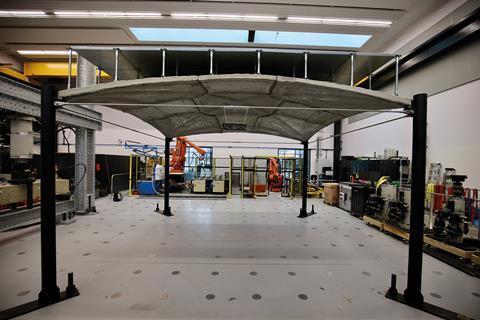
The prototype features a column at each corner of the bay. Nine curved segments fit together to form the structural shell. The central segments include glass fibre reinforcement and are just 40mm thick, increasing to 60mm for the corner segments. Some segments are slightly deeper as these accommodate ribs for added strength.
Two opposite corner segments are fitted first; these sit on a shelf on each column. The corner opposite to the other corner is propped and a smaller, centre piece is fitted. The process is repeated for the other opposite two corners; the second two small centre pieces are fitted, with the central keystone segment fitted last.
The segments fit together with simple half joints and are held in place under compression. Sheppard accepts a mechanical joint would be necessary on commercial projects but says more work would be needed to develop the right solution. “An important part of the research is to promote a circular economy by making it demountable so you can take it down and reuse it somewhere else or add a floor or take a floor out,” he says. Tie bars located below the corners of the shell stop the arch from spreading.
The carbon issue has been kicked down the line because the economics are all about how quickly you can erect it
Dr Paul Sheppard, associate professor in computational design, Bath university
The segments are made by spraying concrete onto formwork with a robotic arm. The team has devised a novel approach to forming the curved segments. The formwork consists of a grid of fat metal pins set into a flat metal bed. The pin height is computer controlled and can be varied depending on which segment is being made.
“It’s a bit like one of those nail things that leaves an imprint of your face,” says Sheppard. A plastic sheet is placed over the pins with a timber frame to contain the concrete at the edges. The robot makes a series of passes over the formwork – a middle layer of glass-reinforced concrete is sandwiched between two layers of unreinforced material. The fibres are added through a nozzle adjacent to the spray head. The concrete mix features fine aggregates similar to a mortar.
The arch has a span-to-depth ratio of eight, which means a 4.5m bay is 60cm deep once the thickness of the shell is factored in. A raised access floor would be fitted over the shell with short pedestals at the centre and longer ones towards the edge to accommodate the curve.
Sheppard reckons the total depth would be 69cm, which he says would be only slightly deeper than a flat slab, raised access floor. But this depth would increase with bigger, more commercially acceptable grid sizes: a 6m grid would have a finish depth of 79cm and a 9m grid 116cm. Sheppard says the arch could be shallower although the forces would increase.
Services
Fixing the services to the curved soffit would be more involved than a flat slab and the manufacturing approach is very different from the commonly used in-situ and precast floor systems. Wouldn’t a notoriously conservative industry baulk at such a radical departure from the norm?
“I feel the question is backwards; I’ve just quartered your embodied carbon so, rather than saying it is going to be difficult to hang some services on, why don’t we say, I wonder what the services would look like with this because what’s the alternative, putting four times more concrete back into the building?” Sheppard says.
“The industry has an established supply chain, with architects used to specifying large grids and clients who want an office building next week. The carbon issue has been kicked down the line because the economics are all about how quickly you can erect it.
“We need even more emphasis to be put on minimising embodied carbon for those people to start saying it might be more difficult and expensive to build but there is a quarter of the concrete here so it’s a big win. I don’t think the economics are there at the moment, but it is moving in that direction.”
Sheppard says the project needs a second round of development to de-risk it sufficiently to attract the attention of potential investors. This includes demonstrating the system’s fire performance and long-term durability. More work is needed to develop the concrete mix, the digital side needs work to better integrate it into existing workflows, and the segment connection system needs development.
Design codes
Another issue is current design codes for floor slabs are couched in terms of thickness rather than being able to factor in the performance benefits of arch structures. Sheppard says it will take another two to three years of work to answer these questions. The consortium has put a bid into the research council for another tranche of funding and is expecting to hear whether it has been successful imminently.
Jenny Burridge, head of structural engineering at the Concrete Centre, is impressed by the efficiency of the vault design and the fact it is precast, which will save time on site. “It’s great to see they’ve done a full-scale model of one of the shells which shows it can be done at scale and it will be very interesting to see them doing a complete building with it,” she says.
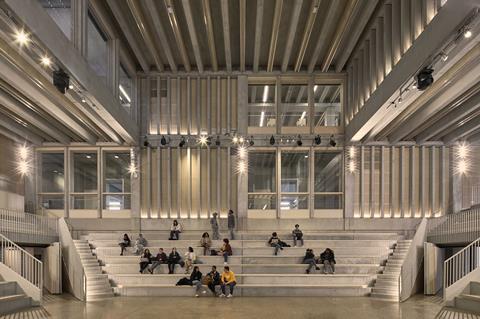
But Burridge says the arch will be challenging for the partitions and service installation. “The services are normally 50% to 100% more expensive than the concrete frame so that is an issue,” she says, adding that the vault will also add cost to the cladding because the structural floor zone is deeper.
“When you are looking at efficiencies, you are not just thinking about the efficiencies of the concrete frame; you are also thinking about the efficiency of the cladding, the building services and the partitions,” she cautions. She adds that the vault has not had the benefit of decades of development and refinement enjoyed by the flat slab, which puts it at a relative disadvantage. “There are all sorts of reasons why a developer would go with a flat slab, but the vault has got huge potential.”
Marta Galiñanes-García, design director at engineer AKTII, is also impressed that people are researching how the amount of material in floor structures can be reduced. “It’s really exciting that people are looking at design and form to minimise the amount of structural material that is needed,” she says. “Shells are definitely one of the ways we can go about it.”
But, for Galiñanes-García, the pioneering work on shell structures was done decades ago. She points to the work of Swiss structural engineer Heinz Isler who specialised in concrete shell structures, using these for over 1,000 buildings from the balloon houses of the 1940s to the Norwich Sports Village completed in 1991.
AKTII is currently working on the Poultry Market, which is part of Smithfield and will become part of the Museum of London. Designed by Ove Arup and built in the 1960s, it features a concrete shell roof which is 68m long, 34m wide and is made from concrete just 75mm deep at the centre.

Galiñanes-García says at the time materials were very expensive and labour relatively cheap, prompting engineers to use structurally efficient forms to minimise materials usage. Constructed by Sir Robert McAlpine, the shell was formed using the simple method of a timber frame overlaid with sheets of plywood to form the curve.
What is impressive about this structure is that it is just 9m deep from the centre to the corner, making it one of the shallowest domes in the world. It is supported in the corners and rises towards the centre to make room for clerestory glazing with the edges supported by pre-stressed beams. There was no sophisticated computer modelling available at the time so a one-twelfth scale model was built and tested to destruction to prove the design.
Learning from history
Galiñanes-García thinks the industry should take the learning from these precedents before developing new forms. “In order to look forward at what the future might be for structures and materials, we need to learn from our history as engineers to see what we’ve done before, because there have been periods where materials were quite short, yet they did some magnificent things.” In addition to concrete shells Galiñanes-García points to the work of Italian structural engineer Pier Luigi Nervi, who developed ribbed slabs into an art form. His Lanificio Gatti factory near Rome was completed in 1953 and features a floor slab with ribs that follow the trajectory of the main stresses. “It basically carves out all the fat from the slab,” she says.
Burridge points to more efficient, existing floor slab solutions that could be used now. “We can cut down on the amount of material by quite a lot by using solutions that people have used for the last 50 years,” she says. “I don’t want to diss the vault solution because I think it is a really interesting one, but people can do something now without having to wait until that comes on stream.”
Options include waffle slabs, which were popular in the 1960s and are more efficient than flat slabs as these dispense with much of the concrete on the underside of the slab, which is mostly in tension where concrete cannot contribute much structurally. These can reduce the embodied carbon by 20% compared with a flat slab on a 10m grid with an imposed load of 2.5kN/m².
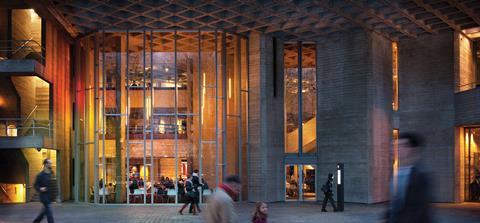
Ribbed slabs also work on the principle of removing material from the lower part of a slab and are a good match for long-span structures. One recent example is the Kingston Townhouse designed by Grafton Architects for Kingston University, where ribbed slabs have been used to span over the auditorium.
The disadvantage of these solutions is that they take longer to build and do not offer a flat soffit. Burridge says that two-way slabs on beams are very efficient, reducing material by 28% compared with a flat slab, and are popular in Europe but not in the UK.
Other options include hollowcore planks, which benefit from being pre-stressed and include voids running along the length of the plank where the material is not needed. These reduce embodied carbon by 15% for a 10m grid with a 2.5kN/m² imposed load. Post-tensioned slabs retain the benefits of flat soffits and reduce embodied carbon by 16%. A system called Bubbledeck replaces the concrete in the centre of the slab with large round plastic balls and claims to cut the amount of concrete in the slab by 50% for the same load capacity.
There are other ways of reducing carbon in floor slabs, including being realistic about likely loading scenarios. British Standards for office floor loads specify capacities of 2.5kN/m² for imposed loads, people, furniture and office equipment plus 1kN/m² for moveable partitions.
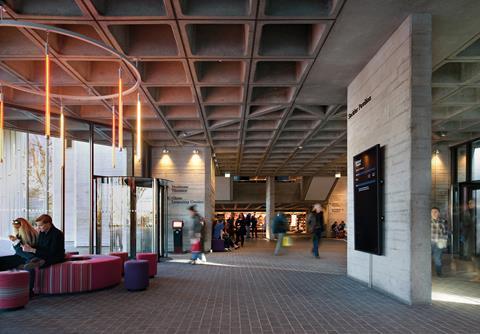
Burridge says there was a period in the 1980s and 1990s where clients wanted floors designed to take loads of 5kN/m² with some areas pushed up to 7.5kN/m² because at the time mainframe computers were the dominant IT technology and clients were worried about being restricted by floor capacities. She says this has reduced but has not gone away entirely, with floor capacities of 3.5kN/m² plus 1kN/m² for partitions being “quite common”.
A Bath and Cambridge university research project called Minimising Energy in Construction demonstrated that a floor loading of 3.5kN/m² is equivalent to cramming 29 people into a 6m² space, less than the British Council for Offices specification for one desk.
Reducing the size of the structural grid makes a big difference to the embodied carbon. According to the Concrete Centre, a flat slab on a 6m grid has less than half the carbon of a 12m grid. Combining realistic floor loadings with slightly reduced grid sizes and more efficient structural forms can make a significant difference to embodied carbon.
Moving from a flat to a two-way spanning slab on beams and reducing floor loads from a total of 5kN/m² (4+1) to 3.5kN/m² (2.5 + 1) and the grid size from 9m to 7.5m would not be much of a compromise for the average office developer. This would reduce the embodied carbon of the slab and frame by 43%.
Cement substitutes
Finally, embodied carbon can be reduced significantly by using cement substitutes such as GGBS (ground granulated blast-furnace slag) and fly ash, which are becoming widely used in building foundations. The downside is that these slow down the curing times of concrete, which is not ideal for structural frames as these would become slower and more expensive to build. And cement substitutes are not used for precast as the slower curing times would make this economically unviable as manufacturers rely on fast mould turnaround time to maintain margins.
Galiñanes-García says there are alternatives being developed including a product called Seratech. This uses carbon mineralisation to absorb carbon dioxide emissions at source directly from the cement kiln flue gas. The company says replacing 35% of ordinary Portland cement with the product produces a carbon neutral concrete.
There are all sorts of reasons why a developer would go with a flat slab, but the vault has got huge potential
Jenny Burridge, head of structural engineering at the Concrete Centre
Not only is this better than GGBS or fly ash, but the latter are byproducts from blast furnace and coal-fired power generation and will not be always available once these processes are phased out. AKTII is testing the product, and Galiñanes-García says it has the same performance as conventional concrete.
“It cures in a similar time [to standard concrete], it is malleable in the same way so we can get the same finishes and it achieves strength at the right rate,” she says. “This is where we want to get to.”
Put these approaches together, add in a big education programme to persuade the industry to embrace the changes – and that 50% of a building’s carbon embodied in the concrete frame could quickly become a thing of the past.








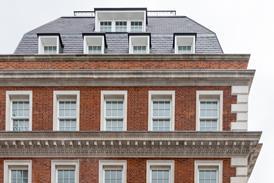
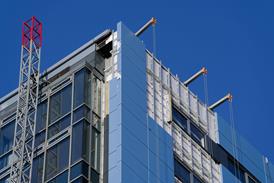
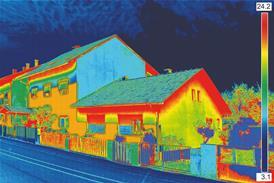












No comments yet