In a series celebrating the ��Ȧ Awards finalists, we look at the ��Ȧ Magazine Project of the Year shortlist

Earlier this year ��Ȧ announced the names of all the firms that made it onto the shortlists for our prestigious annual ��Ȧ Awards.
Now we are shining the spotlight on each category in turn and publishing a selection of the images that impressed the judges.
Today’s shortlist is for ��Ȧ Magazine Project of the Year.
ASC IPI Alliance Team – Animal Studies Centre
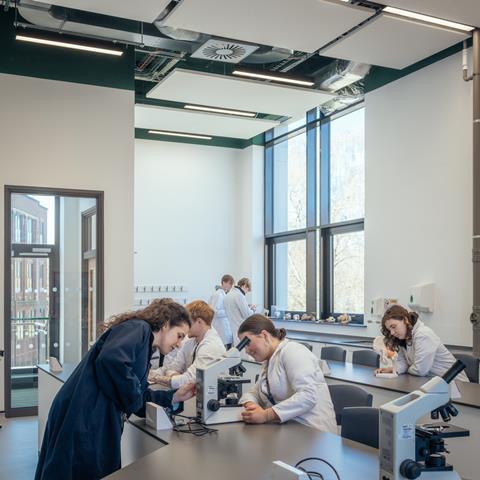
Dudley College’s new Animal Studies Centre transforms a 1950s building into a low-energy, low carbon facility for hands-on animal care training.
Delivered under budget using the IPI Lite procurement model, the retrofit minimised waste, reduced embodied carbon to 51kgCO₂e/m², and achieved an EPC A rating.
Thoughtful design enhances wellbeing, daylight and ventilation, with strong user satisfaction. Set near Dudley Castle and Priory Park, the centre blends into its context while meeting future-ready environmental targets through air-source heat pumps, MVHR and triple glazing.
Cundall – Plot 9a First Street
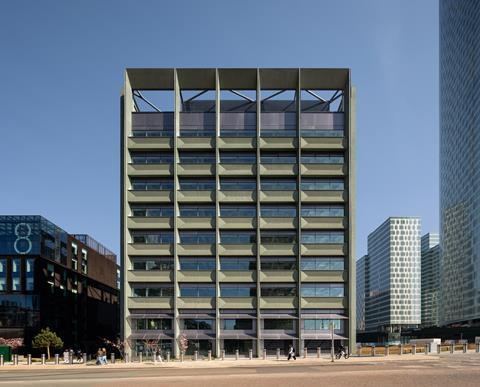
Plot 9a, part of Manchester’s First Street masterplan, delivers 130,900ft² of low carbon, user-focused office space for the Government Property Agency.
Achieving a NABERS UK 5.5* target rating, EPC A and BREEAM Excellent, it features winter gardens, a major cycle hub and a modular, adaptable design.
Social value includes 70 new jobs and £25.4m spent locally. Despite covid-19 and supply chain challenges, the project met GPA standards and budget, showcasing long-term value through sustainability, wellbeing and energy performance.

Join us for the 2025 edition of the ��Ȧ Awards
This year’s event will take place at the Grosvenor House Hotel on 4 November.
There are 22 awards being handed out, so make sure you are in the room for construction’s night of nights and to celebrate excellence.
Tickets are selling fast, so .
David Kohn Architects – The Gradel Quadrangles
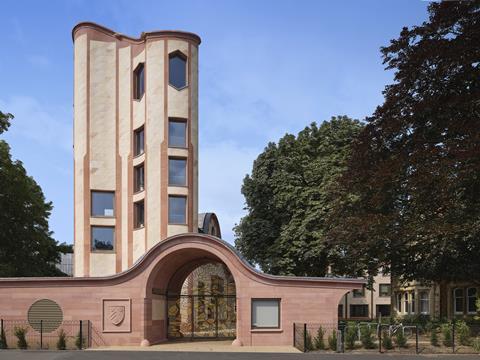
The Gradel Quadrangles at New College, Oxford, provide 94 student bedrooms, study and performance spaces, and facilities for New College School.
Designed by David Kohn Architects, the scheme introduces Oxford’s first curved quad, reinterpreting historic typologies with sinuous limestone facades, red sandstone banding and a landmark tower.
Sustainability is central, with a timber-framed roof, passive design strategies and ultra-durable materials. Integrated artworks and varied layouts foster a rich collegiate atmosphere, uniting tradition with innovation in Oxford’s evolving cityscape.
Gensler – ONE Station Hill
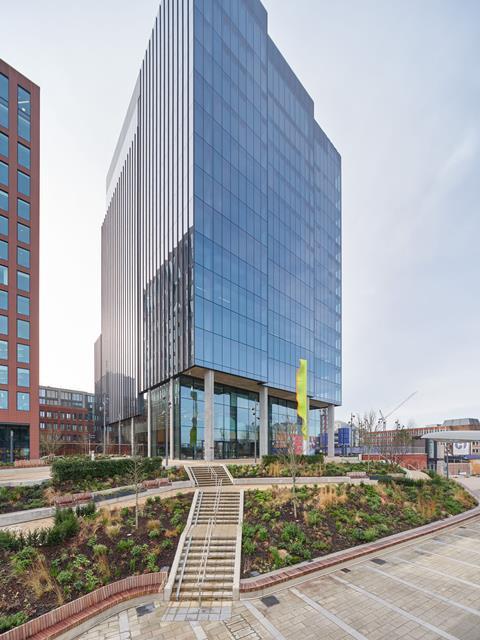
ONE Station Hill is a 275,000ft² grade A office building anchoring Reading’s £850m Station Hill masterplan.
Designed by Gensler for Lincoln MGT, it offers premium workspace with wellness-led design, biophilic interiors and rooftop amenities.
Targeting BREEAM Outstanding, WELL Platinum and NABERS 5*, it delivers low carbon, all-electric performance with a 26.7% biodiversity net gain. Set within new public realm, it reconnects town and station while supporting 3,000 jobs, SME space and futureproofed, flexible workplaces for major tenants including PwC and PepsiCo.
Gilbert-Ash – The Richard Cairns ��Ȧ at Brighton College
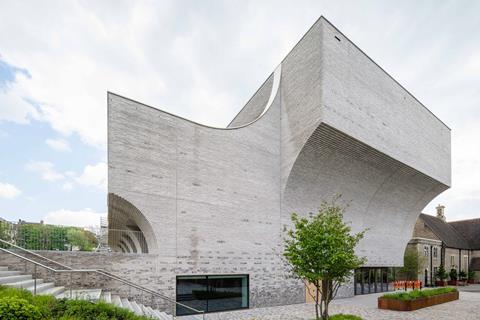
The Richard Cairns ��Ȧ is a 3,000m² performing arts centre at Brighton College, housing a 400-seat theatre, music and dance studios, and a sixth-form centre.
Designed by krft and NHA and built by Gilbert-Ash, the sculptural four-storey structure features innovative curved brick and flint facades and a complex steel frame.
Achieving BREEAM Excellent and EPC A, it uses heat pumps and rooftop solar. Delivered on time and on budget, the centre enhances education, community partnerships and Brighton’s cultural infrastructure.
GSK – GSK Project Emerald
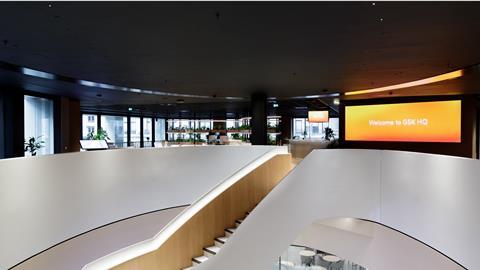
GSK’s new headquarters, Project Emerald, is designed as one of the world’s healthiest workplaces. With Europe’s largest workplace vertical farm, a dedicated wellness floor and more than 15 flexible work settings, it promotes wellbeing, inclusivity and innovation.
Informed by the largest workplace health study of its kind, it includes circadian lighting and soundscaping to boost cognition.
Achieving BREEAM Outstanding and targeting WELL Platinum, the project champions sustainability, circularity and social value – creating a model for future-ready, community-connected work environments.
Integrated Health Projects (IHP) – North View, Manchester
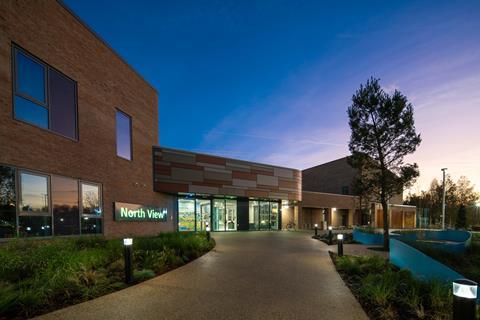
Opened in November 2024, North View is Greater Manchester Mental Health NHS Trust’s flagship mental health hospital.
Co-designed with service users and staff, it delivers a trauma-informed, recovery-focused environment with private gardens, immersive spaces and inclusive design.
Achieving BREEAM Excellent and net zero carbon, it also created social value through local skills training and apprenticeships. Significant digital innovation enhanced delivery, while improved service outcomes include a 60% drop in restraints and demonstrably higher staff morale and patient satisfaction.
John McAslan + Partners – Belfast Grand Central Station
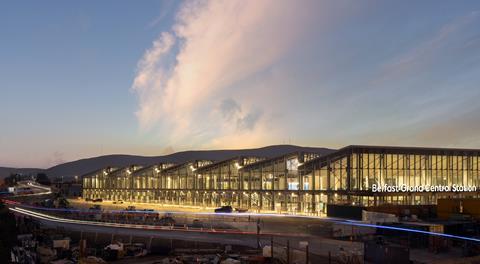
Belfast Grand Central Station, designed by John McAslan + Partners with Arup and Juno Planning for Translink, is Northern Ireland’s largest integrated transport hub.
This £340m project revitalises a 10ha brownfield site, creating a new city quarter with improved connectivity and community spaces. Passenger-focused design ensures accessibility, wellbeing and future growth, while sustainable materials and energy strategies set a benchmark.
Delivered collaboratively and on budget, the station redefines travel and urban regeneration, embodying Belfast’s industrial heritage and ambitious future.
Kier Construction – Mulberry Academy London Dock

Mulberry Academy London Dock is a 6FE Passivhaus secondary school for 1,150 students, delivering a sustainable, inclusive learning environment in east London.
The £66m project, completed on time and budget, features advanced Passivhaus design, zero carbon readiness and extensive community engagement.
Built on a compact site, it maximises space with landscaped roofs and courtyards. Collaboration with Mulberry Trust, the London Borough of Tower Hamlets and the Department for Education ensured compliance, innovation and social value, making it a model for future education facilities.
Oxford Brookes University (with Drees & Sommer UK, ADP Architecture and Willmott Dixon) – teaching and workshop buildings on the Headington Hill site
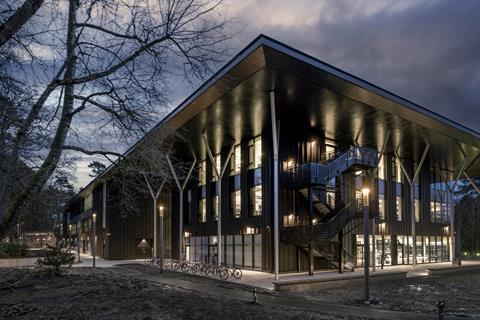
The new teaching and workshop buildings at Oxford Brookes University’s Headington Hill site represent a £65m investment in sustainable, inclusive academic infrastructure.
Designed to support interdisciplinary learning in a conservation-sensitive setting, the buildings house fields from architecture to motorsport.
Features include a central atrium, public-facing spaces, and advanced energy systems meeting RIBA 2025 targets. Extensive collaboration, technical innovation and sustainable design underpin the scheme, which strengthens links across the campus and sets a benchmark for future university development.























No comments yet